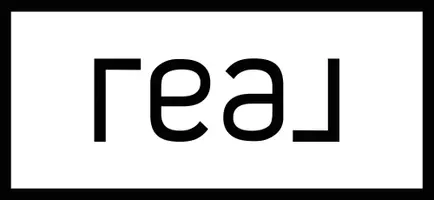UPDATED:
Key Details
Property Type Single Family Home
Sub Type Single Residential
Listing Status Active
Purchase Type For Sale
Square Footage 2,167 sqft
Price per Sqft $145
Subdivision Carolina Crossing
MLS Listing ID 1880386
Style Two Story
Bedrooms 3
Full Baths 2
Half Baths 1
Construction Status Pre-Owned
HOA Fees $118/qua
HOA Y/N Yes
Year Built 2001
Annual Tax Amount $5,173
Tax Year 2024
Lot Size 8,015 Sqft
Property Sub-Type Single Residential
Property Description
Location
State TX
County Guadalupe
Area 2705
Rooms
Master Bathroom 2nd Level 10X8 Tub/Shower Separate, Double Vanity, Garden Tub
Master Bedroom 2nd Level 16X15 Upstairs, Walk-In Closet, Ceiling Fan, Full Bath
Bedroom 2 2nd Level 13X12
Bedroom 3 2nd Level 13X11
Dining Room Main Level 14X11
Kitchen Main Level 16X13
Family Room Main Level 23X15
Interior
Heating Central
Cooling One Central
Flooring Carpeting, Ceramic Tile
Fireplaces Number 1
Inclusions Ceiling Fans, Washer Connection, Dryer Connection, Cook Top, Built-In Oven, Dishwasher
Heat Source Electric
Exterior
Exterior Feature Covered Patio, Deck/Balcony, Privacy Fence, Storage Building/Shed, Mature Trees
Parking Features Two Car Garage, Attached
Pool None
Amenities Available Controlled Access
Roof Type Composition
Private Pool N
Building
Foundation Slab
Sewer Sewer System
Water Water System
Construction Status Pre-Owned
Schools
Elementary Schools Norma J Paschal
Middle Schools Corbett
High Schools Samuel Clemens
School District Schertz-Cibolo-Universal City Isd
Others
Miscellaneous Cluster Mail Box
Acceptable Financing Conventional, FHA, VA, Cash
Listing Terms Conventional, FHA, VA, Cash




