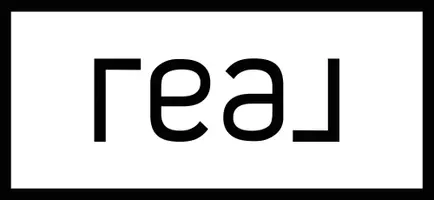UPDATED:
Key Details
Property Type Single Family Home, Other Rentals
Sub Type Residential Rental
Listing Status Active
Purchase Type For Rent
Square Footage 1,206 sqft
Subdivision Not In Defined Subdivision
MLS Listing ID 1891421
Style Contemporary
Bedrooms 2
Full Baths 2
Year Built 1982
Property Sub-Type Residential Rental
Property Description
Location
State TX
County Bexar
Area 3100
Rooms
Master Bathroom Main Level 12X8 Shower Only, Single Vanity
Master Bedroom Main Level 12X16 Multiple Closets, Ceiling Fan, Full Bath
Living Room Main Level 12X12
Dining Room Main Level 10X12
Kitchen Main Level 10X8
Interior
Heating Window Unit, 3+ Units
Cooling Three+ Window/Wall
Flooring Ceramic Tile, Vinyl
Fireplaces Type Not Applicable
Inclusions Ceiling Fans, Washer Connection, Dryer Connection, Washer, Dryer, Microwave Oven, Refrigerator, Disposal, Dishwasher, Ice Maker Connection, Vent Fan, Smoke Alarm, Electric Water Heater, Smooth Cooktop, Private Garbage Service
Exterior
Exterior Feature Stucco
Parking Features One Car Garage, Attached
Fence Patio Slab, Bar-B-Que Pit/Grill, Deck/Balcony, Sprinkler System, Double Pane Windows, Mature Trees
Pool In Ground Pool
Building
Sewer Sewer System
Water Water System
Schools
Elementary Schools Mc Dermott
Middle Schools Rudder
High Schools Marshall
School District Northside
Others
Pets Allowed Negotiable
Miscellaneous As-Is




